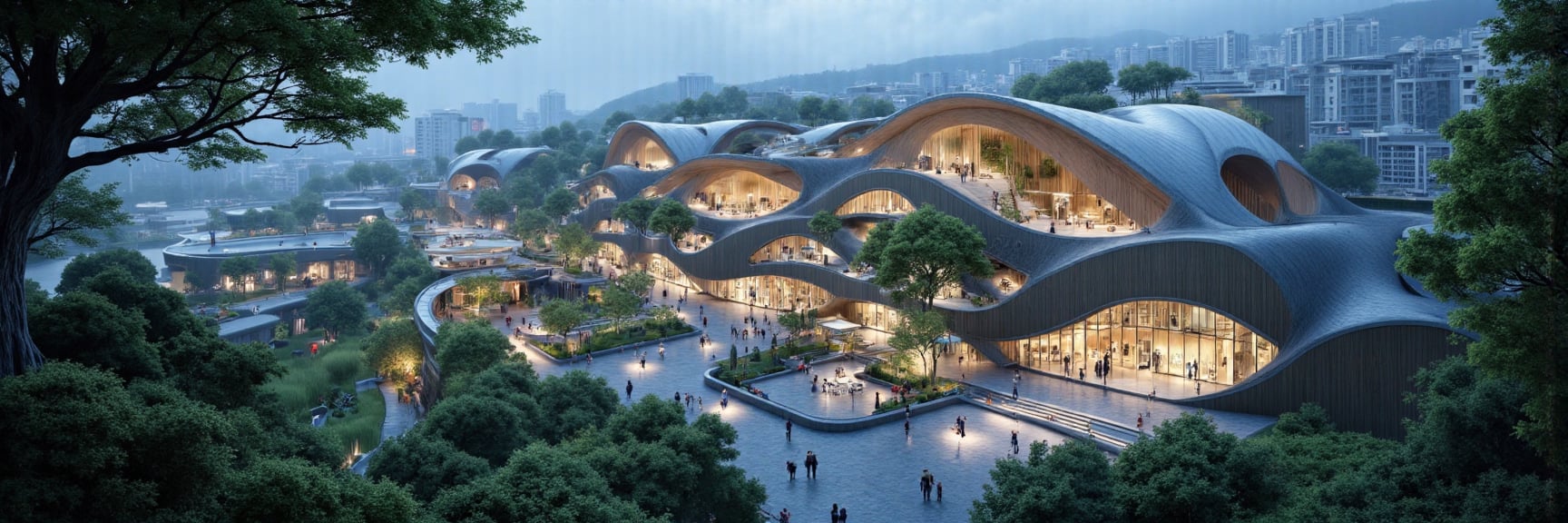String Literal-string
Planta de cemento Mitsubishi en Kyushu, Japón de noche y lloviendo
1. The building and the ground are integrated. This building system is like a natural extension of the earth, integrating with the ground through smooth curves to form an undulating roof structure like a hill. The overall design follows organicism, and there is no obvious dividing line between the building and the environment, but they are naturally intertwined into one. The undulations of the roof not only give the building dynamics and vitality, but also provide a multi-level visual and experience space, like an urban oasis composed of man-made hills.
2. Roof accessibility and natural landscape The design of the building focuses on barrier-free access. The roof garden is connected to the ground through steps or gentle slopes to facilitate pedestrians to walk freely. These pathways blend seamlessly into the natural landscape, creating an open and green rooftop space. The design of the atrium and patio allows trees to penetrate the roof, allowing the power of nature to coexist inside and outside the building. Sunlight shines into the building through the patio, creating a natural atmosphere of changing light and shadow. This design not only makes the space more vital, but also promotes A balance between natural and man-made environments.
3. Integration of multi-level squares and buildings. This building is combined with the dug-out square to create multiple levels of ground space, allowing different social and activity scenes to coexist. The square is designed with a long-span shading structure to provide comfortable shaded areas and create a rich outdoor interactive space for the public. These squares are not only gathering points, but also diverse stages of urban life, forming public spaces with multiple functions and suitable for hosting various activities.
4. Natural landscape and street furniture The overall landscape design is based on the principle of low manual intervention, and natural elements such as meandering waterscapes and green plants are cleverly integrated into it, presenting a primitive and calm atmosphere. Street furniture is designed to be simple and functional, harmonizing with the surrounding natural environment and providing space for pedestrians to rest and communicate. These designs continue the concept of integrating architecture and nature, allowing space users to relax in an environment full of natural atmosphere.
5. Dynamic public spaces and activity scenes. These undulating stepped squares have become the source of power for urban life and can be transformed into multi-functional event venues during holidays. Cycling, skateboarding, and even markets and public art exhibitions can take place in these squares. The rich spatial levels and openness allow every user to find an activity area that suits them. These public activities make the building the core and connection point of urban life.

